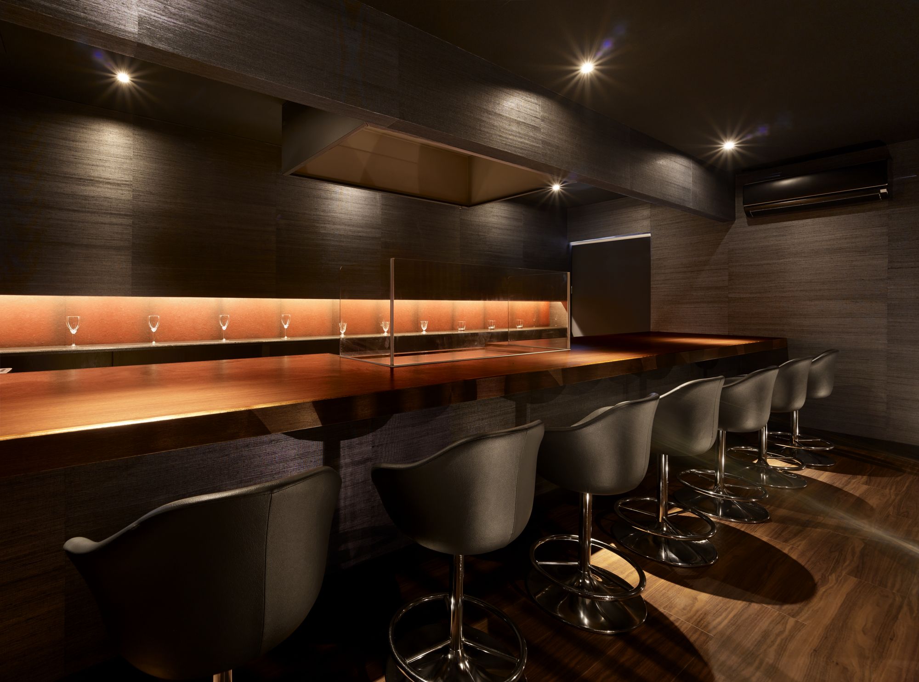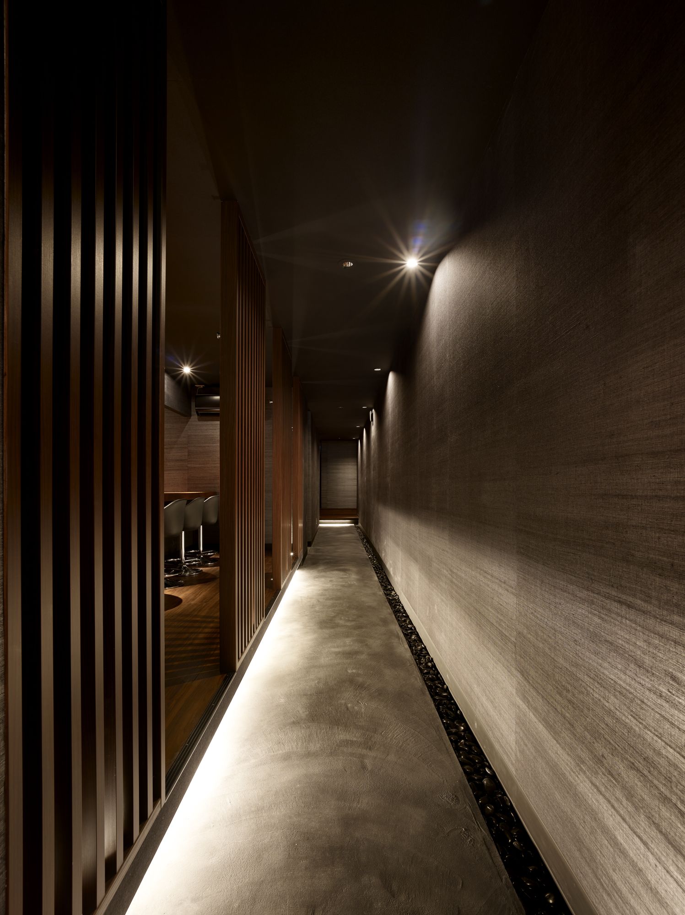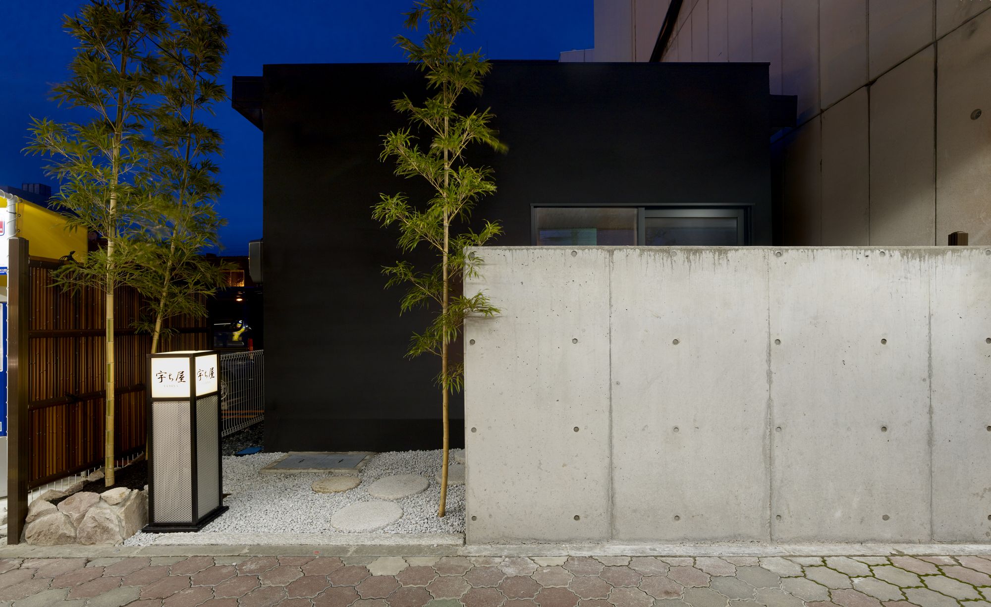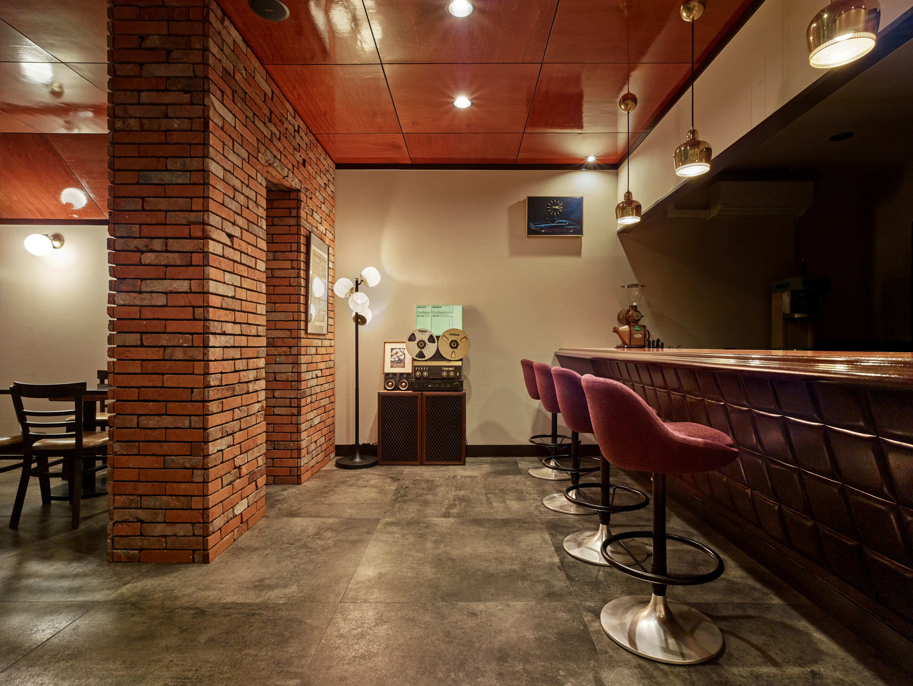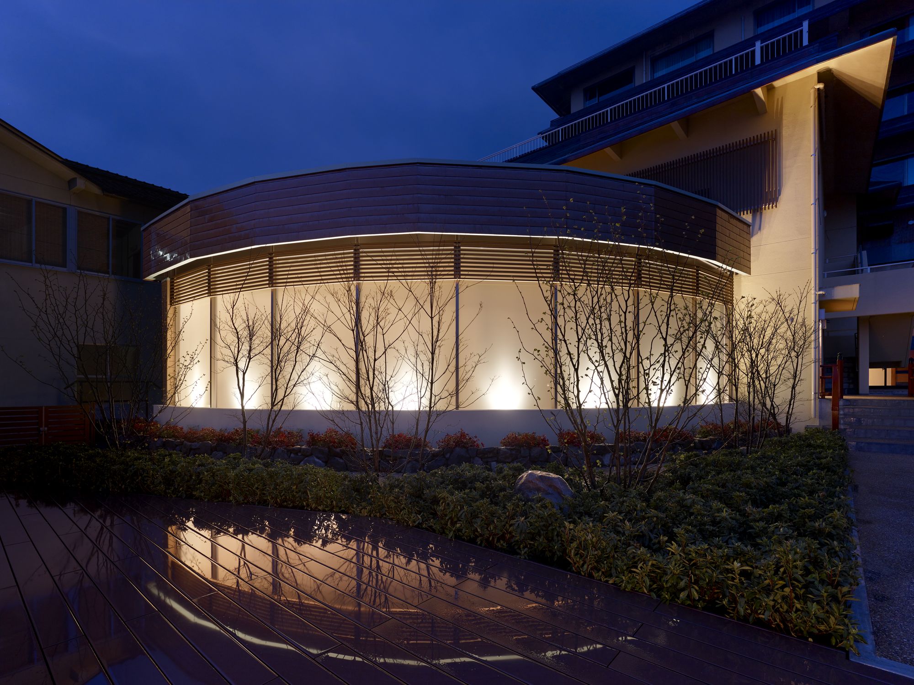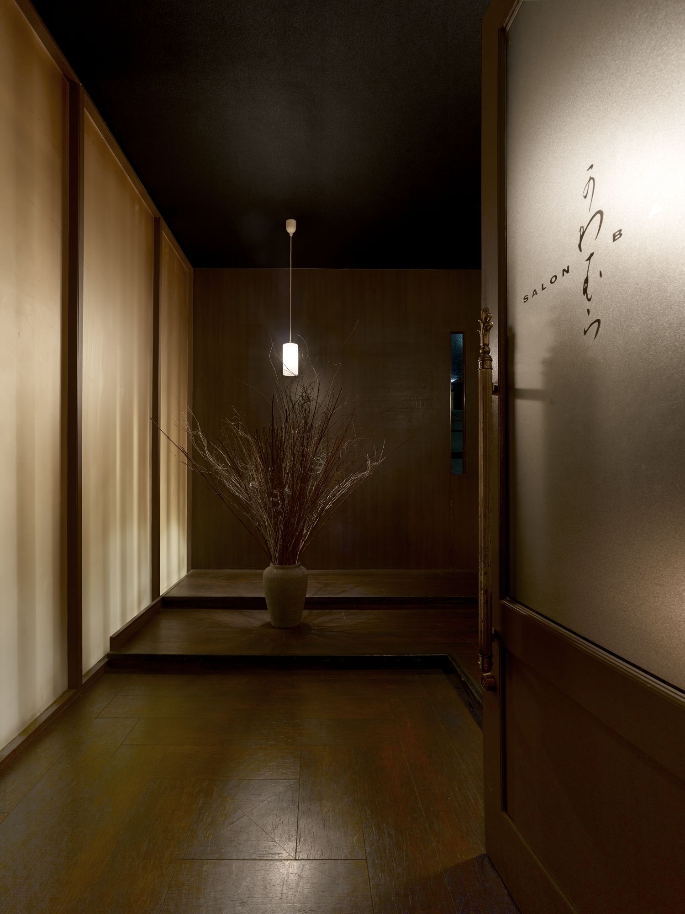project
| SITE | suehiroonnsencho,tottori |
|---|---|
| DESIGN | jun.2014-jul.2013 |
| CONSTRUCTION | sep.2014-dec.2014 |
| SITE AREA | site area 143.86㎡ 1 building area 99.67㎡ |
| STORIES | 1 adove ground |
| STRUCTURE | steel frame |
| ARCHITECT | tomohiro araki |
| CONTRACTOR | tomohiro araki |
We received a request from a client who was struggling to utilize unused land and who wanted to open a restaurant.
A flag lot with a frontage of 6 meters and a depth of 20 meters, I was able to imagine the long corridor that would be the main architectural feature from the moment we say the shape of the plot. The only thing that had been decided upon was that it would be a teppanyaki restaurant serving local chicken and beef. So I proposed a dining bar specializing in chicken and reminiscent of a luxury bar. Local foods enjoyed in a refined space.
Even if premium ingredients are not used, the food is brought to life and takes on a central role through the design of a sophisticated space. I considered the space itself to be just a supporting role to add the best color. Concrete walls with eye-stops to keep the interior from being seen from the outside. Passing through, you see the long corridor once you enter.
The right wall of the corridor is finished with sisal fabric woven with Japanese washi paper, and minimal brightness is provided only by subdued lighting. The design also extenuates the length of the corridor by lining the border between wall and floor with cobble stones. There are eight counter seats located on the left side of the corridor. The area is slightly raised to create a special space, and concealed lighting at the bottom of the steps compensates for the lack of lighting in the corridor.
Latticework is employed to separate the counter from the corridor, and the space was designed not to appear narrow. The area behind the counter has no decorations except for a slender slit which highlights the grill and chef. This is my way of keeping the architecture and furnishings from getting in the way of the food. At the far end of the corridor is a room with tatami mats and recessed floor tables that can seat up to 22 people. It can be converted into three separate rooms based on the occasion, creating a space that can accommodate both large and small groups.
This restaurant no longer exists in 2023 and is operated as another restaurant. It is a reminder that no matter how amazing of a space you create, the architecture becomes nothing more than an architect’s wet dream if the owner doesn’t properly study operations. It is disappointing for the designer if an architectural space that he or she has put their heart and soul into and has brought life to runs its course quickly.
However, this experience led to the creation of our current consulting business and was the catalyst to begin operations training. I have always said that architecture is art, but food is also art. Even if food is the main star, I still want customers to experience the entire story through all five senses. I continue to design with this in mind.
