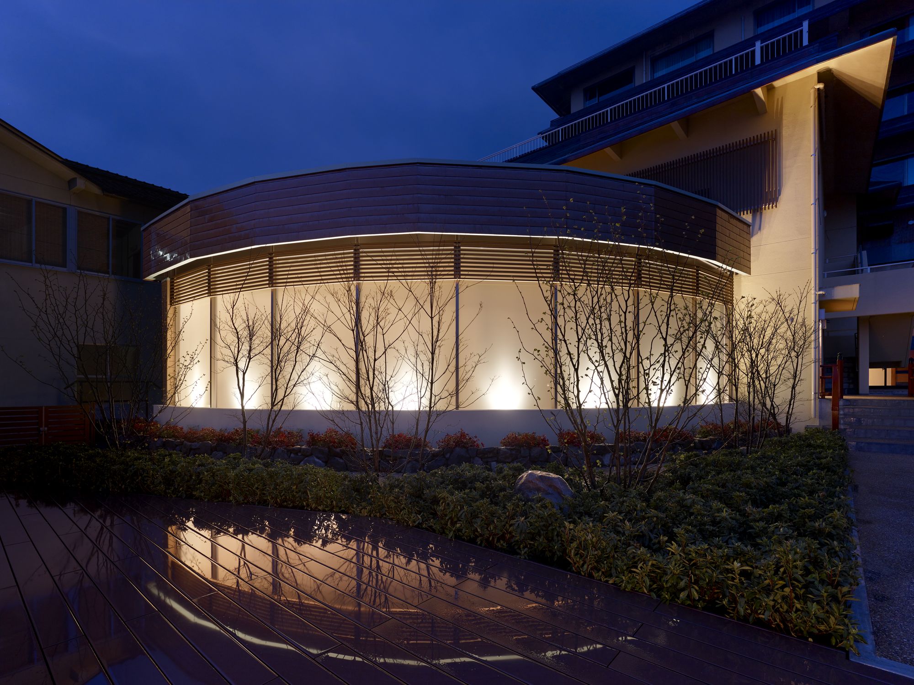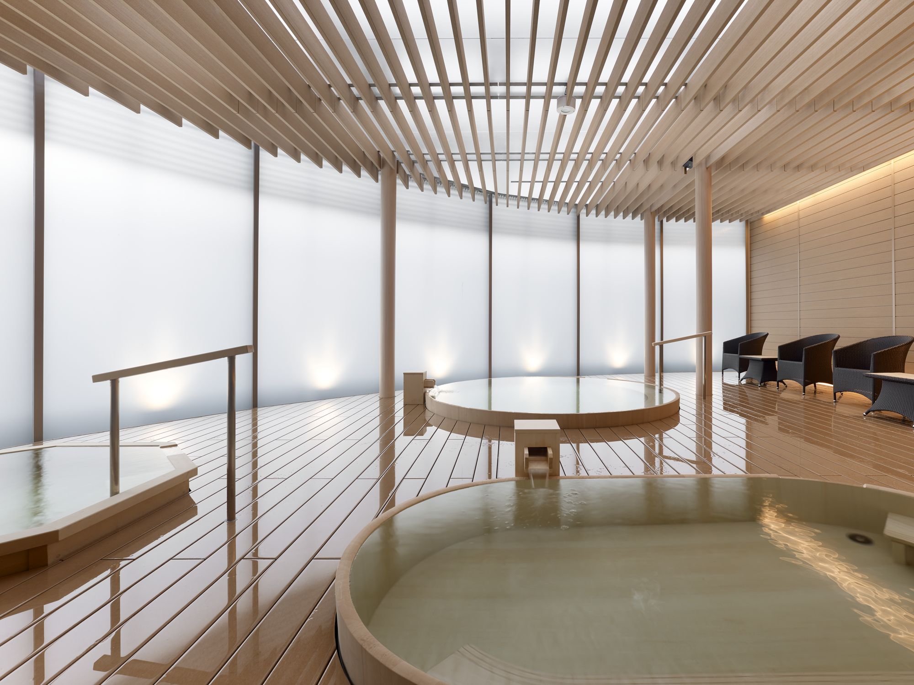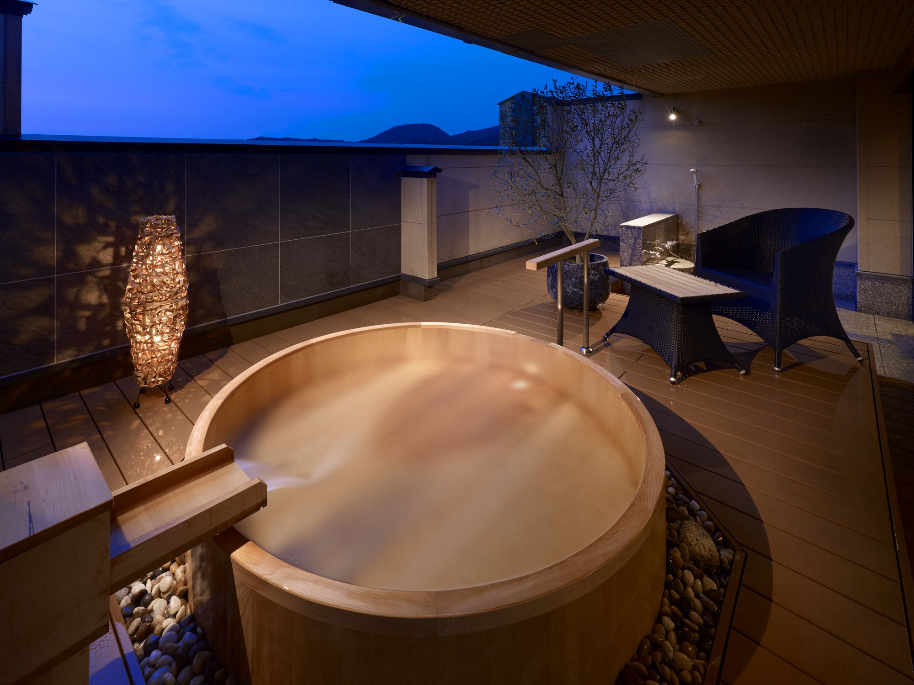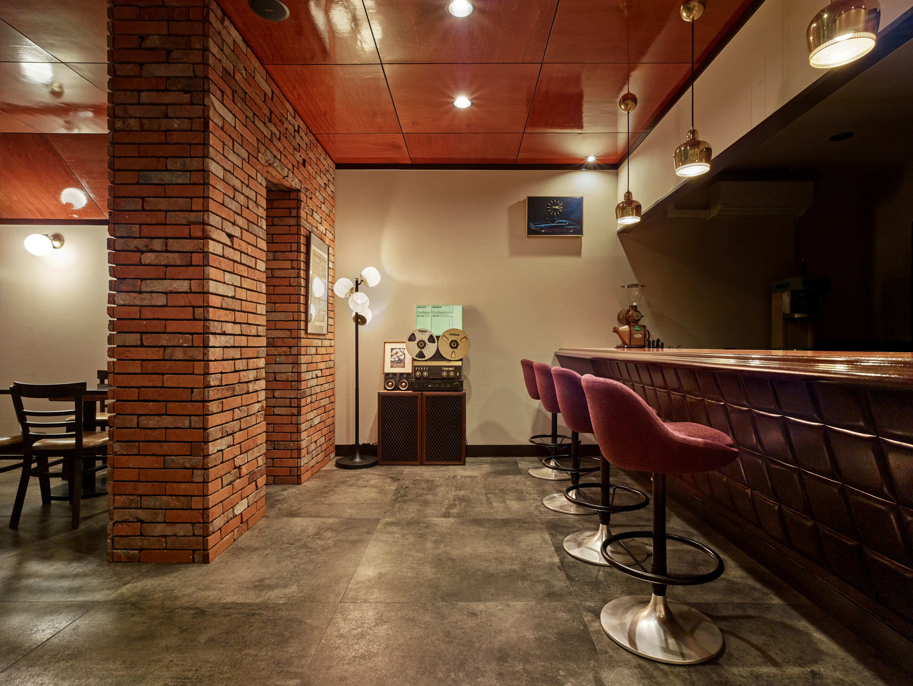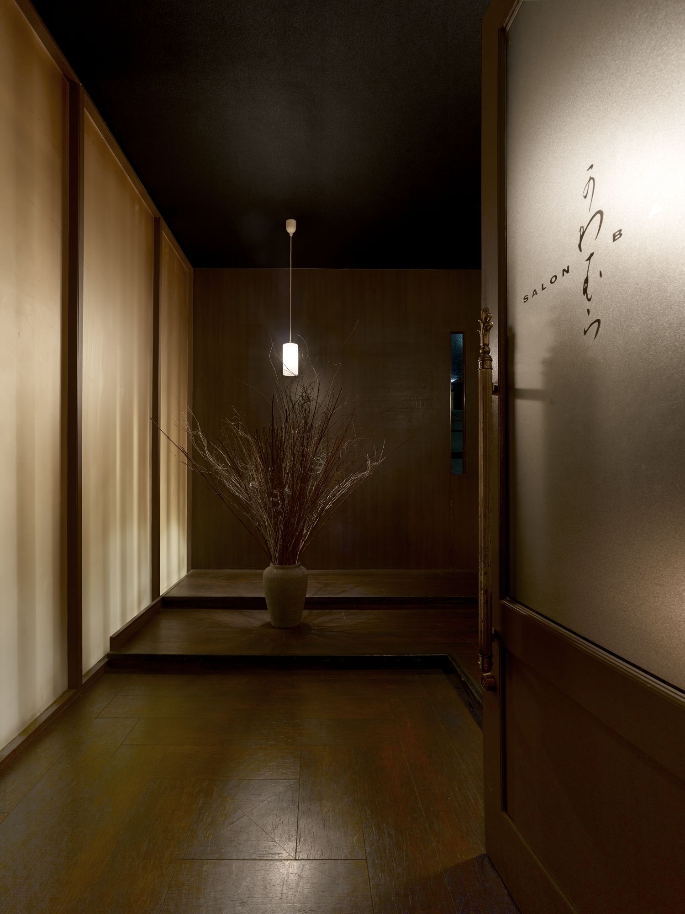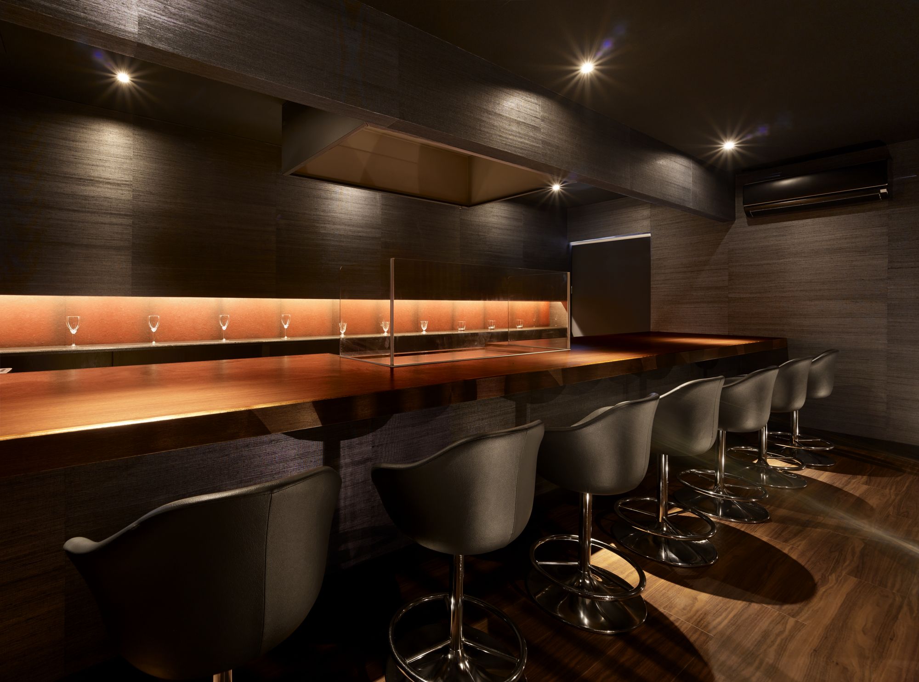project
| SITE | hawai,yurihama,kurayosi |
|---|---|
| DESIGN | |
| CONSTRUCTION | |
| SITE AREA | ***.**㎡ |
| STORIES | 3 adove ground |
| STRUCTURE | steel rainforced concrete |
| ARCHITECT | tomohiro araki |
| CONTRACTOR |
Bokoro is a large, old inn representing Tottori Prefecture.
This inn retains the rare elegance of a traditional inn while also acting as a large-scale hotel with 500-guest occupancy. I started working with the inn when I renovated one of their premium rooms on the 7th floor of the new building.
The hotel was also undergoing a series of large-scale projects, including seismic retrofitting, the construction of new open-air baths, and an expansion of the main baths, while renovating the new wing. The seismic retrofitting work was a proposal when I worked in my previous job, and it was the turning point for me in becoming independent.
The project was designed by MISAWA HOMES and Shigeru Aoki Architect & Associates, and constructed by Daisue Construction, with our company providing overall supervision and consulting.
While functioning as an open-air bath, it also blocks views from the upper floors of a nearby hotel while still letting in the strong wind from Lake Togo. The room was designed to create an impressive space while keeping these two ideas in mind.
The bathroom was designed to be a semi-circular glass-walled space, with water flowing from the upper part of the glass to make effective use of the site. This quiet space was designed so that guests can sense the murmuring of the lake and get a sense of the scenery outside even while inside the room. The aroma of Japanese cypress wafting from the baths of various shapes and sizes adds to the hot spring atmosphere. These baths are different from the open-air baths on the lake, one of Bokoro’s main features, and were designed to be more enjoyable for guests.
I had proposed these ideas when working at my previous job at MISAWA HOMES CHUGOKU, but I had to abandon the proposal there for various reasons. I experienced the limitations of being a salaried employee. I have nothing but gratitude towards the client for allowing me to become independent by taking over this proposal. This project also would not have been possible without the cooperation of MISAWA HOMES, Shigeru Aoki Architect & Associates, and Daisue Construction, who continued to support me.
Many people collaborated with me to complete this project, and it is one that I am deeply attached to emotionally. It is a symbol of a time in my life when I pushed forward with the strong desire to make this project a success, even if it was not possible on my own.
